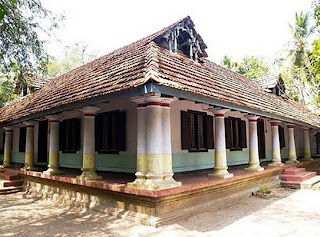Kerala is a state of India in the southern tip with Arabian Sea kissing its sands on the western long side. On the eastern side, hilly plantations and greenery rich with spice plantations like cardamom, coffee, tea, pepper. From the east to west from hilly green forests to seashore, several rivers flow to join lakes and finally flowing down to join with the sea. A real delight for the eyes and psyche of any tourist, Kerala is the most beautiful state of India and even one of the most beautiful places in Earth.
Kerala also has got a rich history of art, culture and naturally architecture of its own. People from all over the world used to come to Kerala mainly for spices produced by eastern hilly regions of Kerala. They brought along alien culture, languages, religions and architecture. Kerala Architecture of today is influenced by the alien culture and architecture brought by people and cultural influences brought by them to Kerala from outside the state and outside India. But original Kerala Architecture has its own unique features.
Nalukettu is the traditional houses or heritage homes of Kerala and these types of buildings are typically found in Kerala only. Nalukettu is the traditional style of architecture of Kerala, was the hallmark of the grand mansions of yore in Kerala. In early times, such huge structures were essential to cater the needs of the huge tharavad (upper class homestead), since most of them were accommodated a large number of families under the marumakkathayam (matrilineal system).
Kerala also has got a rich history of art, culture and naturally architecture of its own. People from all over the world used to come to Kerala mainly for spices produced by eastern hilly regions of Kerala. They brought along alien culture, languages, religions and architecture. Kerala Architecture of today is influenced by the alien culture and architecture brought by people and cultural influences brought by them to Kerala from outside the state and outside India. But original Kerala Architecture has its own unique features.
Nalukettu is the traditional houses or heritage homes of Kerala and these types of buildings are typically found in Kerala only. Nalukettu is the traditional style of architecture of Kerala, was the hallmark of the grand mansions of yore in Kerala. In early times, such huge structures were essential to cater the needs of the huge tharavad (upper class homestead), since most of them were accommodated a large number of families under the marumakkathayam (matrilineal system).
The best examples of nalukettus are the Padmanabhapuram Palace, Dutch Palace at Mattancheri and the Krishnapuram Palace near Kayamkulam.
Nalukettu are once again entering the purview of prestigious homesteads. The structure got its name from its architectural peculiarity, which consists of four blocks joined together in a square form with an open roof central courtyard, corridors, massive pillars and wide verandahs.














































